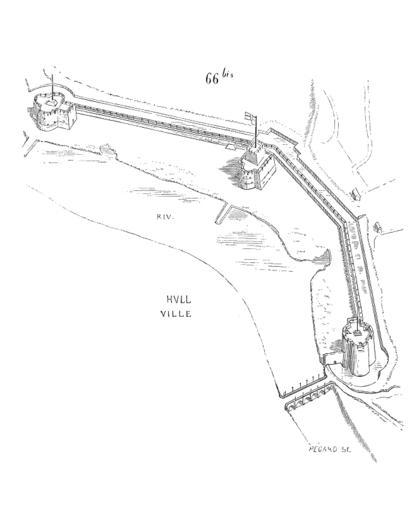MAKE A MEME
View Large Image

| View Original: | Bastilles.Kingston.sur.Hull.png (663x810) | |||
| Download: | Original | Medium | Small | Thumb |
| Courtesy of: | commons.wikimedia.org | More Like This | ||
| Keywords: Bastilles.Kingston.sur.Hull.png Plan of the line of forts of Kingston upon Hull in Dictionnaire raisonné de l ™architecture française du XIe au XVIe siècle - Tome 1 Architecture militaire derived from the image by M H Parker in Some Account of Domestic Architecture in England from Edward I to Richard II 1853 page 164 archived versions http //archive org/details/accountdomesticarch00park http //archive org/stream/accountdomesticarch00park page/164/mode/2up p 164 or http //archive org/details/someaccountdome03parkgoog The image in Parkers book is from Wenceslas Hollars map of Hull see File Wenceslas Hollar - Hull jpg Plan de la ligne des bastilles de Kingston sur Hull reproduit par M H Parker Issu du Dictionnaire raisonné de l'architecture française du XI<sup>e</sup> au XVI<sup>e</sup> siècle par Eugène Viollet-Le-Duc 1856 Viollet-le-Duc Fortification Viollet-le-Duc Medieval architectural elements Old maps of Kingston upon Hull 1853 Fortifications of Kingston upon Hull | ||||