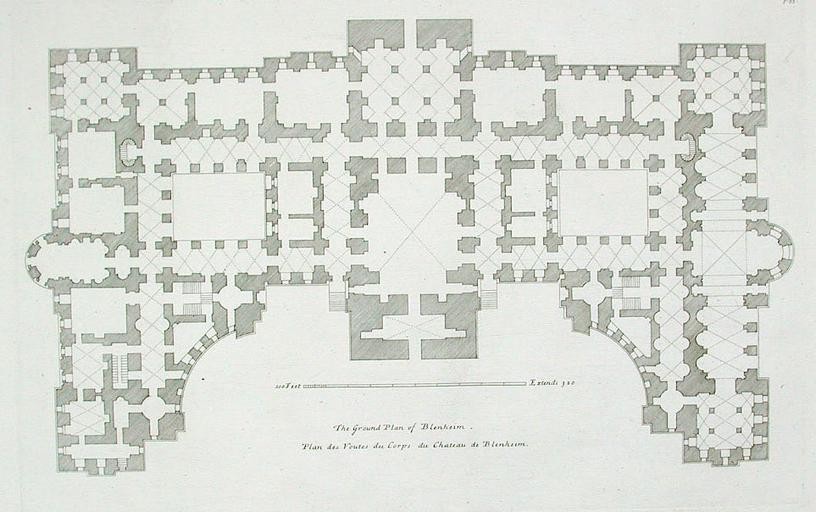MAKE A MEME
View Large Image

| View Original: | Blenheim_Vit_Brit_plan_edited.jpg (963x604) | |||
| Download: | Original | Medium | Small | Thumb |
| Courtesy of: | commons.wikimedia.org | More Like This | ||
| Keywords: Blenheim Vit Brit plan edited.jpg The ground plan of Blenheim from Colen Campbell's Vitruvius Britannicus several volumes early to mid 18th century specific volume not known This is the ground level basement below the main floor or but the layout of the main rooms on the floor above is reflected here The bar at the bottom is 100 feet 30 5 metres long PD-old Blenheim Palace in art Vitruvius Britannicus Floor plans of palaces | ||||