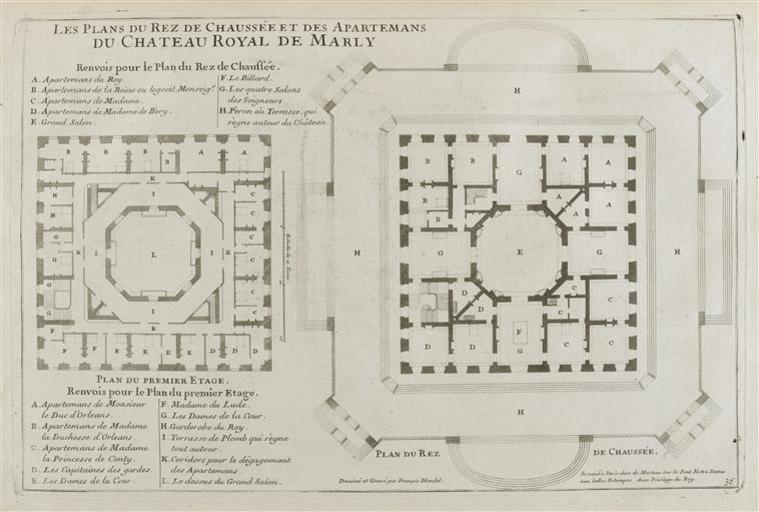MAKE A MEME
View Large Image

| View Original: | Château_de_Marly-3.jpg (758x511) | |||
| Download: | Original | Medium | Small | Thumb |
| Courtesy of: | commons.wikimedia.org | More Like This | ||
| Keywords: Château de Marly-3.jpg Floor plan of the Château de Marly c 1715; categories of the people named on the map are linked to the file see below http //images google co uk/imgres imgurl http //i41 tinypic com/23su3nq jpg imgrefurl http //versaillessoleil forumactif net/les-satellites-du-soleil-f16/chyteau-de-saint-cloud-t64 htm usg __3Wzjgz0RH_rkx-CeMGrpMTCeB6A h 570 w 758 sz 106 hl en start 47 sig2 dJhSwBKSff2w5J0IGC-6mA um 1 tbnid tV5G6cjHZiVcVM tbnh 107 tbnw 142 prev /images 3Fq 3DMus 25C3 25A9e 2Bdu 2Bch 25C3 25A2teau 2Bde 2BSaint-Cloud 26ndsp 3D18 26hl 3Den 26sa 3DN 26start 3D36 26um 3D1 ei Q-B8SpzLA8zV-Qbl27xR ~ 1715 Author PD-old Château de Marly Plans of castles in France Plans of the Château de Marly | ||||