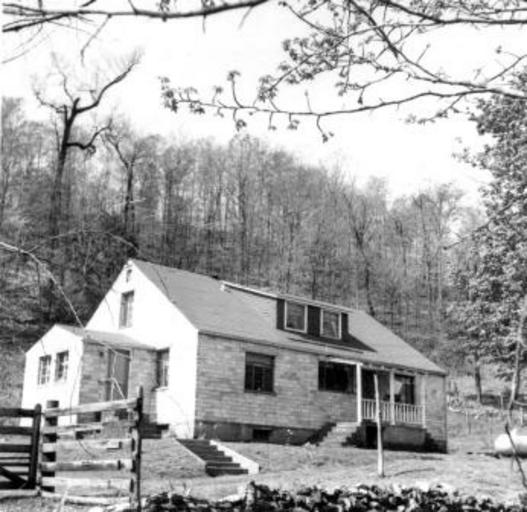MAKE A MEME
View Large Image

| View Original: | Culp_Clinic_building,_Arkansas.jpg (346x336) | |||
| Download: | Original | Medium | Small | Thumb |
| Courtesy of: | www.flickr.com | More Like This | ||
| Keywords: mennonite board of missionss mennoniteboardofmissionss arkansas rural clinic blackandwhite monochrome outdoor building architecture black and white Caption: 1954. The Culp Cliniic with entrance on the left. Clinic rooms are in the rear and living quarters are in front. Citation: Mennonite Board of Missions. Photograph Collection, Arkansas Rural Mission, 1950-1970. IV-10-7.2 Box 2 Folder 5, photo #55, Mennonite Church USA Archives - Goshen. Goshen, Indiana. Caption: 1954. The Culp Cliniic with entrance on the left. Clinic rooms are in the rear and living quarters are in front. Citation: Mennonite Board of Missions. Photograph Collection, Arkansas Rural Mission, 1950-1970. IV-10-7.2 Box 2 Folder 5, photo #55, Mennonite Church USA Archives - Goshen. Goshen, Indiana. | ||||