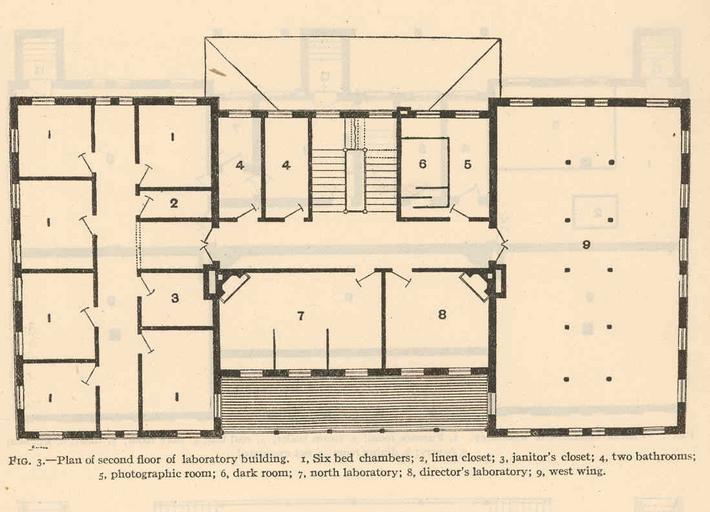MAKE A MEME
View Large Image

| View Original: | FMIB_40285_Plan_of_secont_floor_of_laboratory_building_1,_six_bed_chambers;_2,_linen_closed;_3,_janitor's_closet;_4,_two_bathrooms;_5.jpeg (1099x793) | |||
| Download: | Original | Medium | Small | Thumb |
| Courtesy of: | commons.wikimedia.org | More Like This | ||
| Keywords: FMIB 40285 Plan of secont floor of laboratory building 1, six bed chambers; 2, linen closed; 3, janitor's closet; 4, two bathrooms; 5.jpeg check categories 27 August 2015 2 Plan of secont floor of laboratory building 1 six bed chambers; 2 linen closed; 3 janitor's closet; 4 two bathrooms; 5 photographic room; 6 dark room; 7 north laboratory; 8 director's laboratory; 9 west wing Subject Biological stations--Charts diagrams etc Fisheries research--Charts diagrams etc Fairport Fisheries Biological Station Fairport Iowa --Charts diagrams etc Tag Hatcheries 1916 Cite book Fairport Fisheries Biological Station Its Equipment Organization and Functions Coker Robert E Washington DC Government Printing Office 1916 Bulletin of the United States Bureau of Fisheries vol 34 1914 Plan 3 Creator Robert Ervin Coker PD-UWASH-FMIB Institution University of Washington FMIB-source accession number 40285 Images from the Freshwater and Marine Image Bank to check Robert Ervin Coker Fish hatcheries | ||||