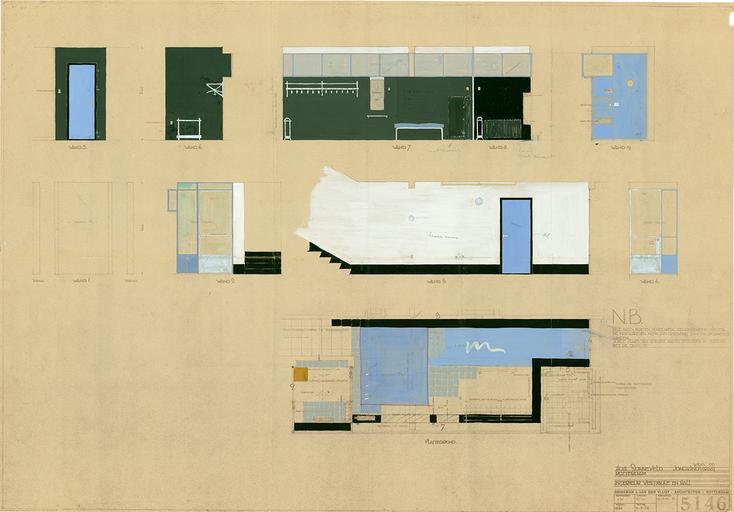MAKE A MEME
View Large Image

| View Original: | Interior_design_for_the_hall.jpg (1200x837) | |||
| Download: | Original | Medium | Small | Thumb |
| Courtesy of: | www.flickr.com | More Like This | ||
| Keywords: brox_93t1-4 brox93t14 text J.A. Brinkman and L.C. van der Vlugt. Interior design for the hall of the Sonneveld House, Rotterdam, The Netherlands, 1930s. The New Institute Collection, BROX 93t1 The Sonneveld House was built in the early 1930’s, it’s a perfect example of the ‘Nieuwe Bouwen’ functionalist style, designed by architecture firm Brinkman and Van der Vlugt. Much of its furniture was designed by W.H. Gispen. It’s now a House Museum preserved by The New Institute and open for the public. The Sonneveld family's personal archive and the architects business archive contain great quantities of useful information about everyday life in the house and how it was designed and furnished. J.A. Brinkman and L.C. van der Vlugt. Interior design for the hall of the Sonneveld House, Rotterdam, The Netherlands, 1930s. The New Institute Collection, BROX 93t1 The Sonneveld House was built in the early 1930’s, it’s a perfect example of the ‘Nieuwe Bouwen’ functionalist style, designed by architecture firm Brinkman and Van der Vlugt. Much of its furniture was designed by W.H. Gispen. It’s now a House Museum preserved by The New Institute and open for the public. The Sonneveld family's personal archive and the architects business archive contain great quantities of useful information about everyday life in the house and how it was designed and furnished. | ||||