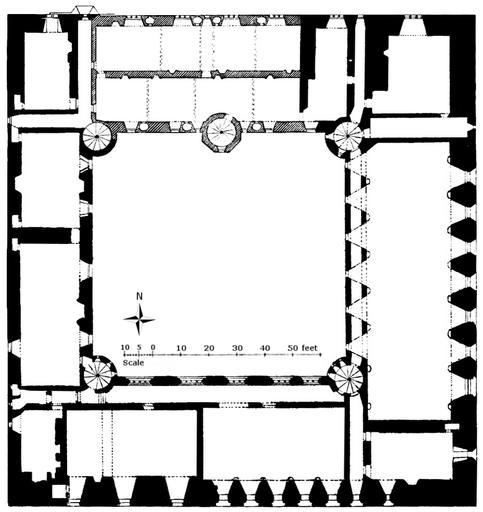MAKE A MEME
View Large Image

| View Original: | Linlithgow-Palace_Floor-Plan_Second-Floor.png (928x984) | |||
| Download: | Original | Medium | Small | Thumb |
| Courtesy of: | commons.wikimedia.org | More Like This | ||
| Keywords: Linlithgow-Palace Floor-Plan Second-Floor.png Linlithgow Palace - Floor Plan - Second Floor <br /> The castellated and domestic architecture of Scotland Vol 1 Edinburgh David Douglas 1887 p 488 <br /> edited with new drawn scale; text was already missing in jpg-version File Linlithgow Palace Floor Plan Second Floor jpg <br /> The castellated and domestic architecture of Scotland <br /> http //archive org/stream/castellateddomes01macg page/488/mode/1up David MacGibbon Thomas Ross David Douglas; edited by Jaybear; 1887 <gallery> Image Linlithgow-Palace Floor-Plan Ground-Floor png Ground Floor Plan png Image Linlithgow-Palace Floor-Plan First-Floor png First Floor Plan png Image Linlithgow Palace Floor Plan Second Floor jpg Original Second Floor Plan jpg </gallery> PD-old-100-1923 Plans of Linlithgow Palace Floor-plan second-floor The castellated and domestic architecture of Scotland from the twelfth to the eighteenth century 1887 | ||||