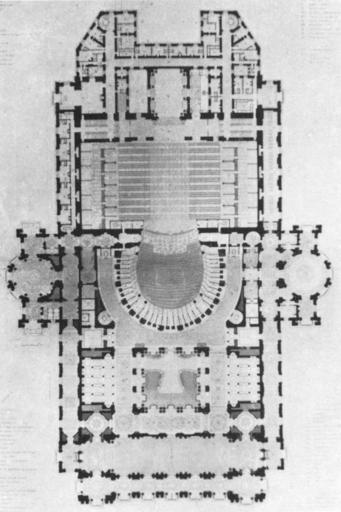MAKE A MEME
View Large Image

| View Original: | Palais_Garnier_plan_at_the_first_loge_level_-_Steinhauser_1969_plate3.jpg (1567x2356) | |||
| Download: | Original | Medium | Small | Thumb |
| Courtesy of: | commons.wikimedia.org | More Like This | ||
| Keywords: Palais Garnier plan at the first loge level - Steinhauser 1969 plate3.jpg Palais Garnier User scan of Steinhauser Monika 1969 Die Architektur der Pariser Oper plate 3 Munich Prestel 554553 Charles Garnier 1825 “1898 architect ~ 1863 PD-old-100 Plans of the OpĂ©ra Garnier | ||||