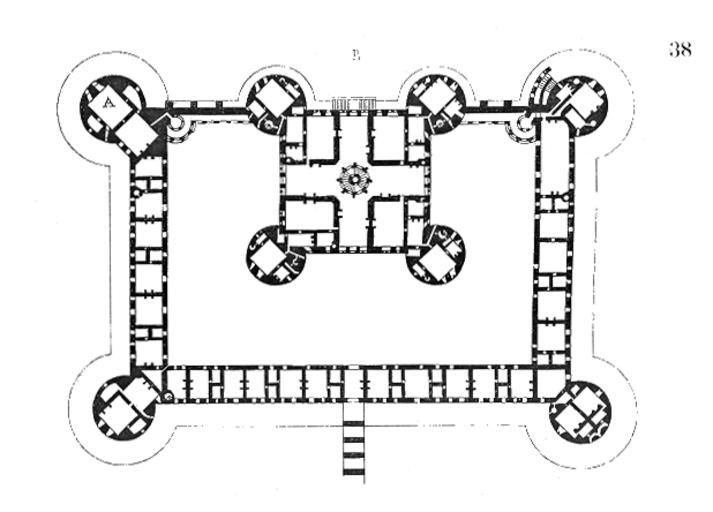MAKE A MEME
View Large Image

| View Original: | Plan.chateau.Chambord.png (618x444) | |||
| Download: | Original | Medium | Small | Thumb |
| Courtesy of: | commons.wikimedia.org | More Like This | ||
| Keywords: Plan.chateau.Chambord.png en Floor plan of ChÃĒteau de Chambord Loir-et-Cher Val de Loire Loire Valley France from EugÃĻne Viollet-le-Duc's Dictionary of French Architecture from 11th to 16th Century 1856 fr Plan actuel du rez-de-chaussÃĐe du ChÃĒteau de Chambord Loir-et-Cher Val de Loire France paru dans le Dictionnaire raisonnÃĐ de l'architecture française du XIe au XVIe siÃĻcle d'EugÃĻne Viollet-le-Duc 1856 ~ 1856 Dictionnaire raisonnÃĐ de l'architecture française du XI<sup>e</sup> au XI<sup>e</sup> siÃĻcle tome 3 ChÃĒteau https //commons wikimedia org/w/index php title File Dictionnaire_raisonnÃĐ_de_l architecture_française_du_XIe_au_XVIe_siÃĻcle _3 djvu page 195 p 187 EugÃĻne Viollet-le-Duc Viollet-le-Duc Chambord-donjon-original png /Castle Drawings and paintings of the ChÃĒteau de Chambord | ||||