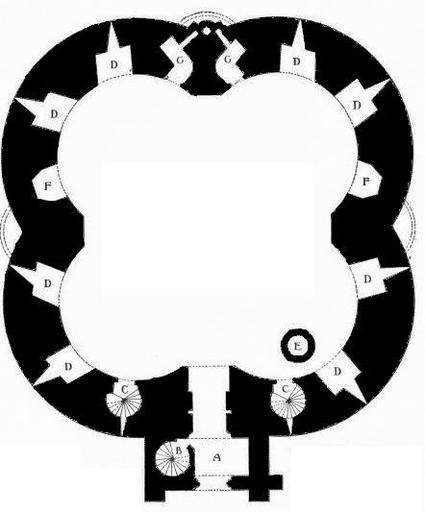MAKE A MEME
View Large Image

| View Original: | Plan_of_Clifford's_Tower.JPG (442x533) | |||
| Download: | Original | Medium | Small | Thumb |
| Courtesy of: | commons.wikimedia.org | More Like This | ||
| Keywords: Plan of Clifford's Tower.JPG en A plan of Clifford's Tower A Gateway; B Stairway to Chapel above; C Staircases to upper levels and parapet; D Loop hole recesses; E Well; F Fireplaces; G Guardrobe chambers Thomas Cooper's The History of the Castle of York 1911 Thomas Cooper 1869-1936 1911 image cleaned up and modified 2010-10-25 PD-old York Castle | ||||