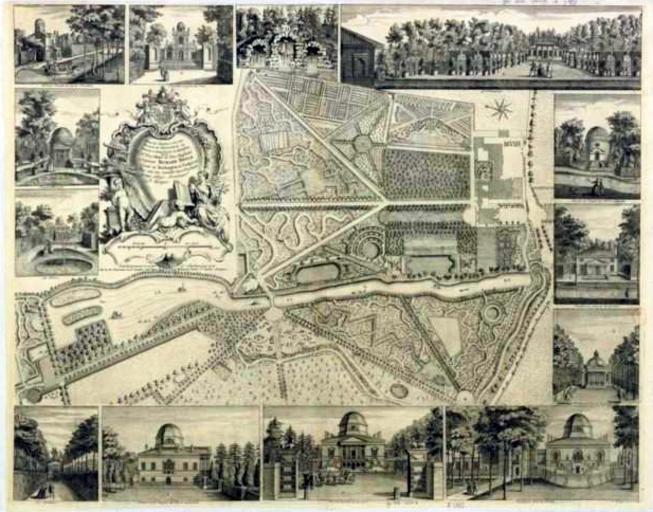MAKE A MEME
View Large Image

| View Original: | Plan_du_Jardin_et_Vue_des_Maisons_de_Chiswick_-_Full.jpg (617x484) | |||
| Download: | Original | Medium | Small | Thumb |
| Courtesy of: | commons.wikimedia.org | More Like This | ||
| Keywords: Plan du Jardin et Vue des Maisons de Chiswick - Full.jpg en Engraving in 1736 by John Rocque of house and garden at Chiswick House Jean Rocque has combined a map of the gardens of Chiswick House at the centre of this print with a series of views of the house and garden around the margins The house is just to the left of the middle of the three views running down the right-hand edge It is also depicted in three of the four scenes along the bottom edge In the bottom right-hand corner is a view of the side of the house that faces the garden Next to this is a view of the front of the building and then a view of the side http //gallica bnf fr/ark /12148/btv1b59732911 John Rocque 1736 File Plan du Jardin et Vue des Maisons de Chiswick jpg Maps by John Rocque Chiswick House PD-old-100 | ||||