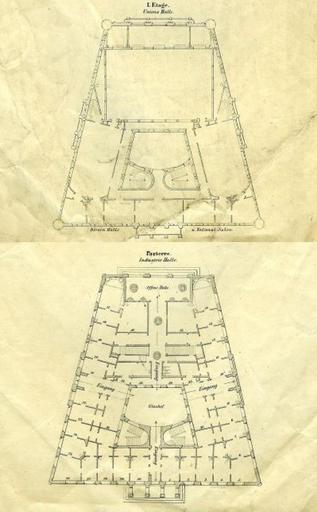MAKE A MEME
View Large Image

| View Original: | Plan_Erdg._u._1.Et._Centralhalle_Leipzig.jpg (798x1288) | |||
| Download: | Original | Medium | Small | Thumb |
| Courtesy of: | commons.wikimedia.org | More Like This | ||
| Keywords: Plan Erdg. u. 1.Et. Centralhalle Leipzig.jpg de Plan für Erdgeschoss und 1 Etage der Centralhalle Leipzig Stadtgeschichtliches Museum Leipzig Inv Nr A/600/2003 Eduard Pötzsch 1803-1889 1848 Stadtgeschichtliches Museum Leipzig Central-Halle Leipzig PD-old | ||||