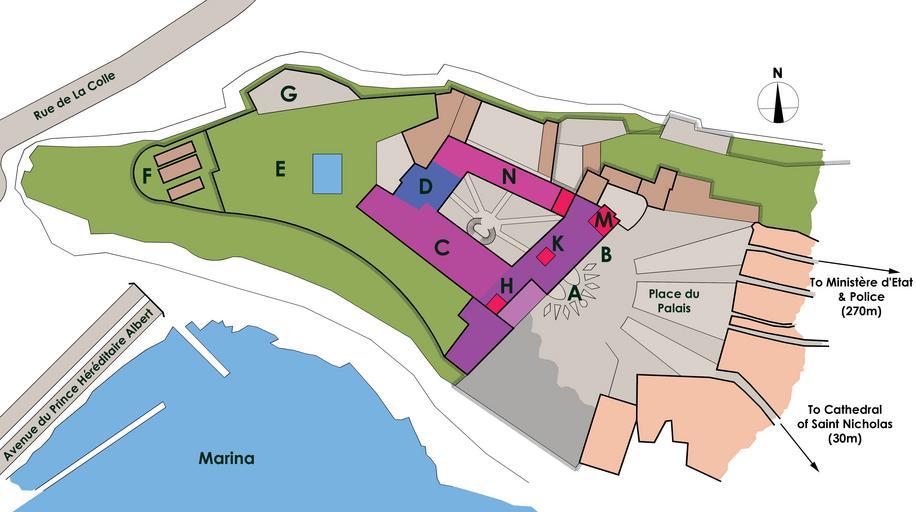MAKE A MEME
View Large Image

| View Original: | Royal Palace Monaco plan2.jpg (3189x1782) | |||
| Download: | Original | Medium | Small | Thumb |
| Courtesy of: | commons.wikimedia.org | More Like This | ||
| Keywords: Royal Palace Monaco plan2.jpg Key A Entrance; B C State apartments double loggia and horse-shoe stairs; D Future site of chapel; E F All Saints Tower; G en Serravalle; H South Tower; K Middle Tower; M St Mary's Tower Diagrammatic plan of the Royal Palace of Monaco Own 2007-03-03 mcginnly Princely Palace of Monaco | ||||