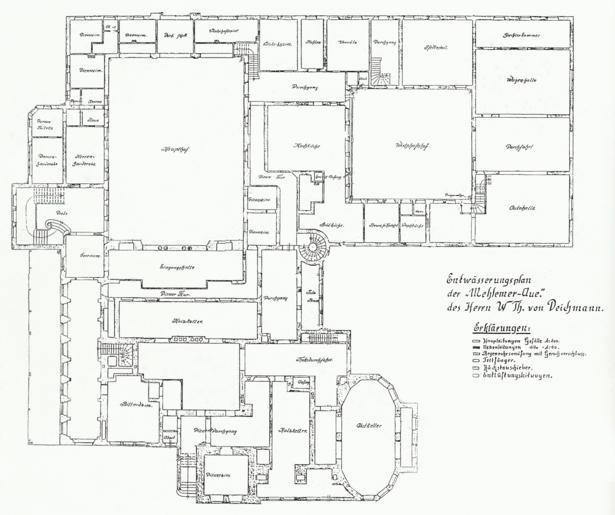MAKE A MEME
View Large Image

| View Original: | Schloss_Deichmannsaue_Umbau_Erweiterung_1911_Grundriss_Erdgeschoss.gif (1711x1433) | |||
| Download: | Original | Medium | Small | Thumb |
| Courtesy of: | commons.wikimedia.org | More Like This | ||
| Keywords: Schloss Deichmannsaue Umbau Erweiterung 1911 Grundriss Erdgeschoss.gif Schloss Deichmannsaue Bad Godesberg Umbau und Erweiterung 1911 Grundriss des Erdgeschosses Teil des Entw√§sserungsplan der Mehlemer-Aue w Olga Sonntag de Villen am Bonner Rheinufer 1819 ď1914 Bouvier Bonn 1998 ISBN 3-416-02618-7 Band 3 Katalog 2 S 188 1911-06-20 author PD-old Villa Deichmann Drawings of buildings in Bonn Floor plans of Germany | ||||