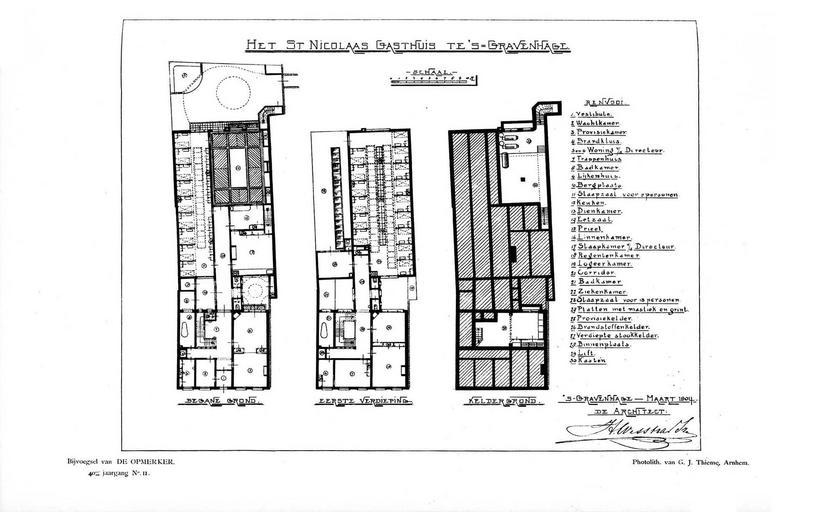MAKE A MEME
View Large Image

| View Original: | St._Nicolaas_Gasthuis_Den_Haag_plan_2.jpg (1960x1226) | |||
| Download: | Original | Medium | Small | Thumb |
| Courtesy of: | commons.wikimedia.org | More Like This | ||
| Keywords: St. Nicolaas Gasthuis Den Haag plan 2.jpg en St Nicolaas Gasthuis St Nicholas Almshouse Amsterdamse Veer 13-15 The Hague ground floor second floor and basement plans nl St Nicolaas Gasthuis Amsterdamse Veer 13-15 Den Haag plattegrond begane grond eerste verdieping keldergrond http //libserv tudelft nl/tresor/books/Architectuur/De_Opmerker/dvd2/jrg39_40/mm0_0126 jpg libserv tudelft nl H Wesstra jr 1843-1911 1904-03 <gallery> File St Nicolaas Gasthuis Den Haag plan 1 jpg Detail </gallery> PD-old Buildings in The Hague De Opmerker 1904 in The Hague | ||||