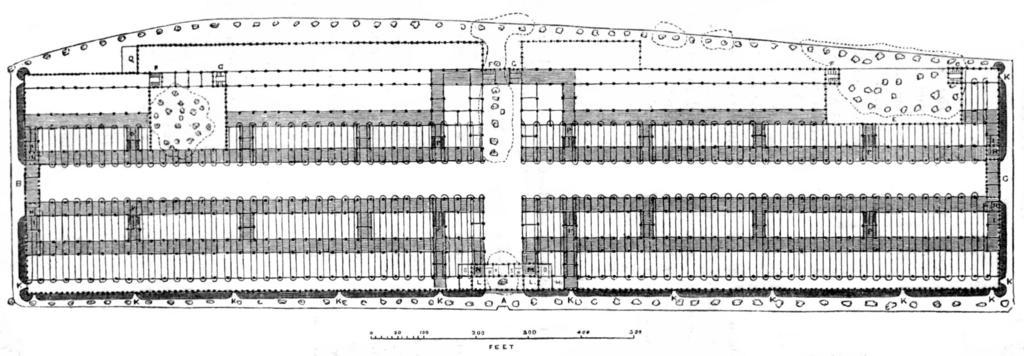MAKE A MEME
View Large Image

| View Original: | The_Crystal_Palace_page_34.jpg (3137x1091) | |||
| Download: | Original | Medium | Small | Thumb |
| Courtesy of: | commons.wikimedia.org | More Like This | ||
| Keywords: The Crystal Palace page 34.jpg Ground-plan of the Crystal Palace A Principal Entrance B West Entrance C East Entrance D Refreshment Courts E Entrance F Gentlemens' Ante-rooms G Ladies' Ante-rooms H Pay Place I Accountant K Exits L Ante-rooms M Committee Waiting-room N Royal Commission O Clerks P Stairs Q Engine House 1851 The Crystal Palace Its Architectural History and Constructive Marvels https //archive org/details/crystalpalaceits00berl Peter Berlyn and Charles Fowler Jnr Engravings by George Measom 1818-1901 PD-old-auto-1923 1901 The Crystal Palace book Crystal Palace in Hyde Park | ||||