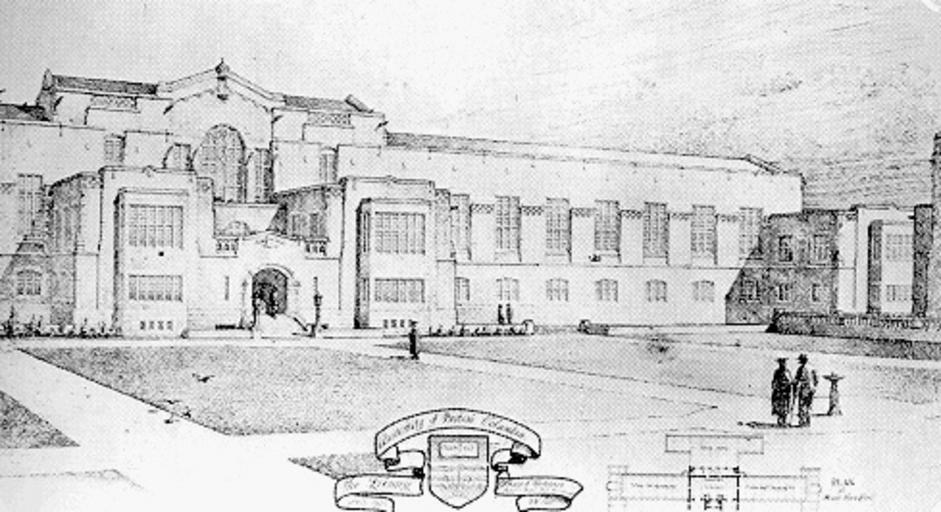MAKE A MEME
View Large Image

| View Original: | UBC_Main_Library_Concept_Drawing,_1923.jpg (489x266) | |||
| Download: | Original | Medium | Small | Thumb |
| Courtesy of: | www.flickr.com | More Like This | ||
| Keywords: blackandwhite monochrome sketch drawing snow architecture black and white Conceptual drawing for the University of British Columbia Main Library Building by architects Sharp and Thompson, 1923. The style was termed Collegiate Gothic. Only the main entrance block was constructed (1923-25) with wings added later (1947-48, 1959-60). Conceptual drawing for the University of British Columbia Main Library Building by architects Sharp and Thompson, 1923. The style was termed Collegiate Gothic. Only the main entrance block was constructed (1923-25) with wings added later (1947-48, 1959-60). | ||||