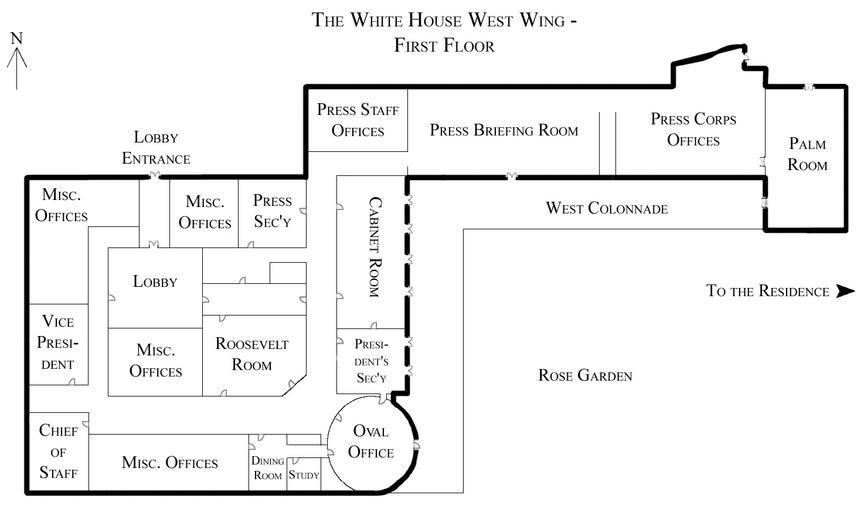MAKE A MEME
View Large Image

| View Original: | White House West Wing - 1st Floor.png (1474x873) | |||
| Download: | Original | Medium | Small | Thumb |
| Courtesy of: | commons.wikimedia.org | More Like This | ||
| Keywords: White House West Wing - 1st Floor.png Information A floorplan of the first floor of the West Wing of the White House Note that depending on the administration some positions V P Chief of Staff etc may be located in different offices than are shown here Image is not to scale Own 2007-08-22 Sarfa File White House West Wing FloorPlan1 svg Sarfa ImageNote 1 563 679 141 148 1474 873 2 Oval Office ImageNoteEnd 1 ImageNote 2 583 565 98 99 1474 873 2 Presidential secretary office ImageNoteEnd 2 ImageNote 3 583 310 101 233 1474 873 2 Cabinet Room ImageNoteEnd 3 ImageNote 4 869 568 269 144 1474 873 2 Rose Garden ImageNoteEnd 4 ImageNote 5 360 558 138 88 1474 873 2 Roosevelt Room ImageNoteEnd 5 ImageNote 6 429 771 60 53 1474 873 2 Dining Room ImageNoteEnd 6 ImageNote 7 715 318 571 63 1474 873 2 West Colonnade ImageNoteEnd 7 ImageNote 8 717 385 65 444 1474 873 2 West Colonnade ImageNoteEnd 8 ImageNote 9 620 800 29 23 1474 873 2 Resolute Desk ImageNoteEnd 9 ImageNote 10 618 673 27 16 1474 873 2 fireplace ImageNoteEnd 10 ImageNote 11 749 362 452 510 1474 873 2 Outside the Oval Office ImageNoteEnd 11 ImageNote 12 494 782 53 53 1474 873 2 Private Study ImageNoteEnd 12 ImageNote 13 52 521 94 133 1474 873 2 Vice President's Office ImageNoteEnd 13 Floor plans of the White House Rooms in the White House Government buildings in Washington D C Oval Office Outside of the Oval Office West Wing | ||||