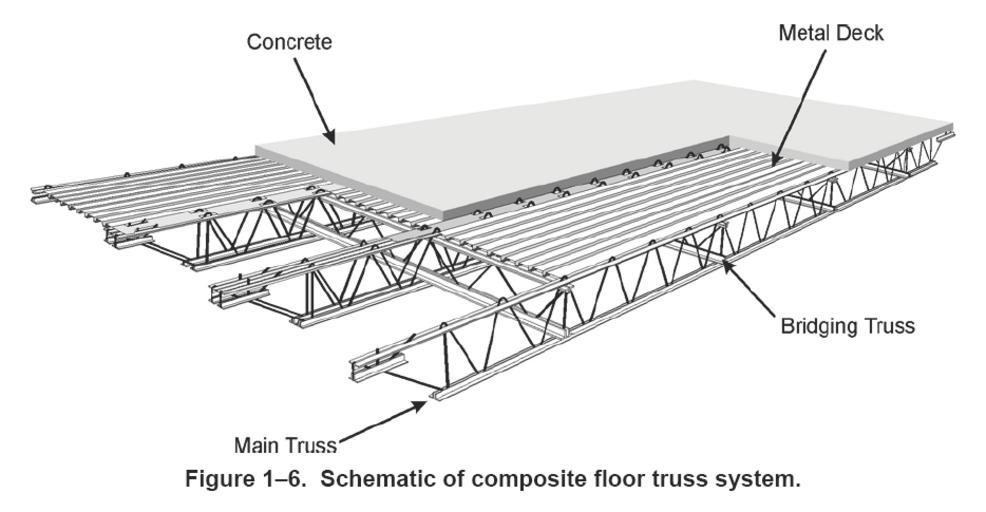MAKE A MEME
View Large Image

| View Original: | Wtc_floor_truss_system.png (934x485) | |||
| Download: | Original | Medium | Small | Thumb |
| Courtesy of: | commons.wikimedia.org | More Like This | ||
| Keywords: Wtc floor truss system.png en Schematic of composite floor truss system in the World Trade Center Figure 1 6 from NIST final report on the WTC collapse http //wtc nist gov NIST PD-USGov Maps and diagrams of the World Trade Center complex 1970 “2001 | ||||